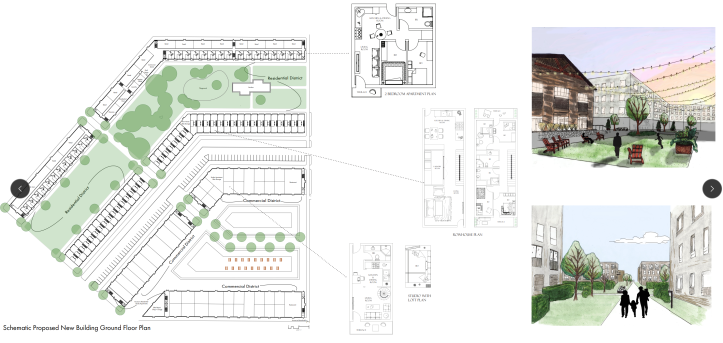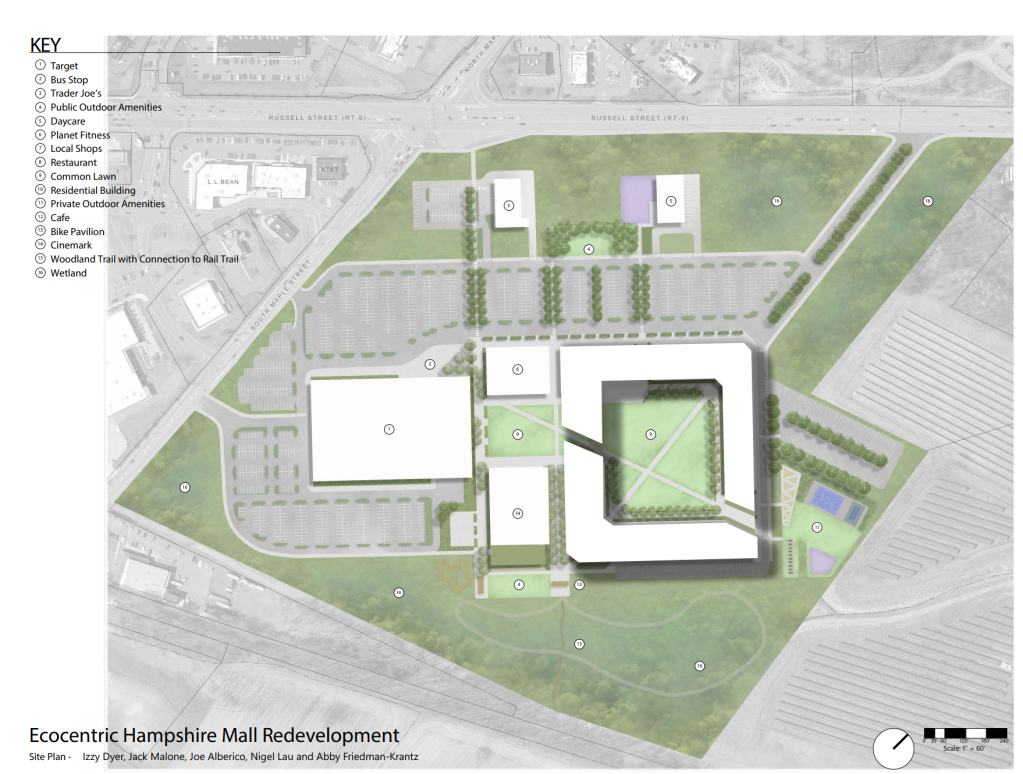By Stephen Schreiber and Ann Marshall
The recent news that Hampshire Mall in Hadley may be headed for foreclosure caught a lot of community members by surprise. The mall is a major commercial center, close to the Amherst/Hadley line, that has suffered the loss of many businesses in the last decade because of numerous factors including the financial crisis, online shopping, and the pandemic. Once a vibrant retail hub, the mall’s tenants are mostly entertainment, lifestyle and food.
The mall’s demise as a retail hub is occurring while there is a serious housing shortage in the Pioneer Valley and other parts of the region. The Route 9 corridor, in Hadley and Amherst presents excellent opportunities for new multi-family projects that can address some of the housing demand. In the last five years, new apartment projects have opened on Route 9 in Amherst including Aspen Heights, East Gables, and South East Commons.
In Spring 2024, undergraduate students from the UMass Departments of Architecture and Landscape Architecture + Regional Planning developed potential plans for re-envisioning the 46-acre Hampshire Mall property as a mixed-use community with a significant amount of housing. The studio, “Reimagining the Hampshire Mall: Exploring Opportunities for Intergenerational Housing and Community Development,” taught by the authors (in collaboration with landscape architecture faculty Allyson Fairweather and Erica DeWitt), asked 40 students to consider inventive ways to transform the site to better suit the needs of the community.
Discussions for the studio, supported by the Town of Hadley, the UMass Chancellor’s office, and the UMass Departments of Architecture and Landscape Architecture + Regional Planning began about 18 months ago, with the project being formally pitched as part of a strategic partnership between UMass and Hadley.
Students were required to adhere to several criteria. Their plans needed to include 350 to 700 new housing units catering to young professionals, working families, and seniors. Additionally, the plans had to feature site amenities for both residents and visitors and provide adequate parking for tenants and shoppers. Retaining 25% to 100% of the existing mall was a mandatory aspect of the project.
Eight teams made up of both architecture and landscape architecture students, created master plans for the property in the first half of the semester. The second half involved only architecture students developing specific housing solutions that worked with their team’s master plans.
The “Gradient” master plan achieved a seamless transition from public to private spaces, offering amenities for the Hadley community while incorporating 350 residential units. The design featured a spacious public plaza and corridors with seating areas, expansive semi-public community garden spaces, and forest walking trails for residents.

The “Maple and Russell” plan revitalizes the idea of a walkable neighborhood. It incorporates the surrounding landscape to restore and preserve the existing wetlands, actively engaging the community in sustainable living practices.

The “Hadley Boulevard” plan retaining 100% of the mall and using the form of the Hadley tobacco barn as inspiration, clearly delineates spaces based on contrasting values such as impervious and pervious surfaces, commercial and residential areas, and car and pedestrian circulation. [No image available.]
The “Oxbows” scheme uses the abstract form of a horseshoe to shape living habitats that branch off from the main circulation routes, like how an oxbow branches from its parent river. This design creates a dense, mixed-use development that seamlessly integrates commercial and residential spaces. [No image available.]
The “Self-Sustaining Intergenerational Community” development is tailored to residents’ needs, offering conveniences such as shopping, community gardens, a gym, a bike path, and social spaces all within the site.

The “Vernal Walk Estates” plan transforms a traditional mall into a vibrant community-based housing development by integrating affordable housing and highlighting the ecological richness of vernal pools.

The “Evergreen Commons” scheme reimagines the existing mall as housing to promote community living in harmony with nature. Retaining 50% of the mall space, the development embraces Hadley’s agricultural heritage and eco-friendly transportation trends. With green spaces, communal gardens, and pedestrian pathways, it seamlessly blends into the surrounding environment.

Lynn Gray, general manager of the mall, wrote that the student projects “incite new ways of exploring properties in the commercial district of Hadley and I am thrilled with the results.” Hadley Selectboard member Molly Keegan noted in the Hampshire Gazette, “It was exciting to recognize the ways you could transform the property to incorporate housing to meet needs of the town and the master plan.”
Hampshire Mall is hosting an exhibit of the student work all summer. It’s open to the public during mall hours, and is located next to the indoor entrance to Target.
Stephen Schreiber is an architect and chair of the Department of Architecture at UMass Amherst. He was an elected Town Councilor in Amherst from 2018-2022.
Ann Marshall is a lecturer in the Department of Architecture at UMass Amherst and a registered architect in Massachusetts with extensive experience in both architecture and exhibition design.

Wonderful work by students and faculty. I am amazed at the creativity of the various plans. We need to bring this kind of innovation into our projects in Amherst. Well done.
LikeLike
I love these ideas. We have such rich resources in the students at UMass!
LikeLike
Excellent ideas and options. So positive to see.
LikeLike