By Hetty Startup
North Common is currently a work-in-progress that is visible at the very heart of town. As a part of what is surely our most traversed intersection, town common has been a feature noticeable on mid- to late-19th-century maps of Amherst. In one from 1873, you can see that the busy crossroads has an unusual ‘bumped out’ edge along the top of Main Street creating a distinctive dog leg with the intersection at Amity and Pleasant Streets.
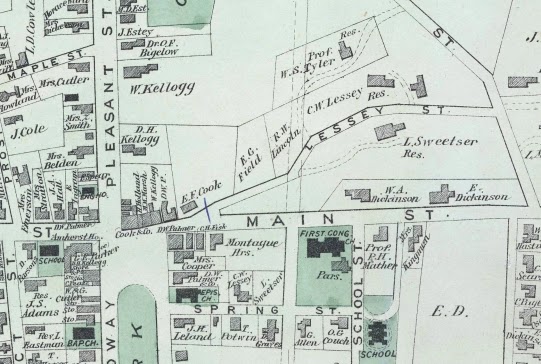
Right now, this area includes a construction site. To be specific, it’s an Active Construction Plan, according to the Town of Amherst, funded in part by a Land Water Conservation grant and the Community Preservation Act that is anticipated to be completed over the summer of 2024.
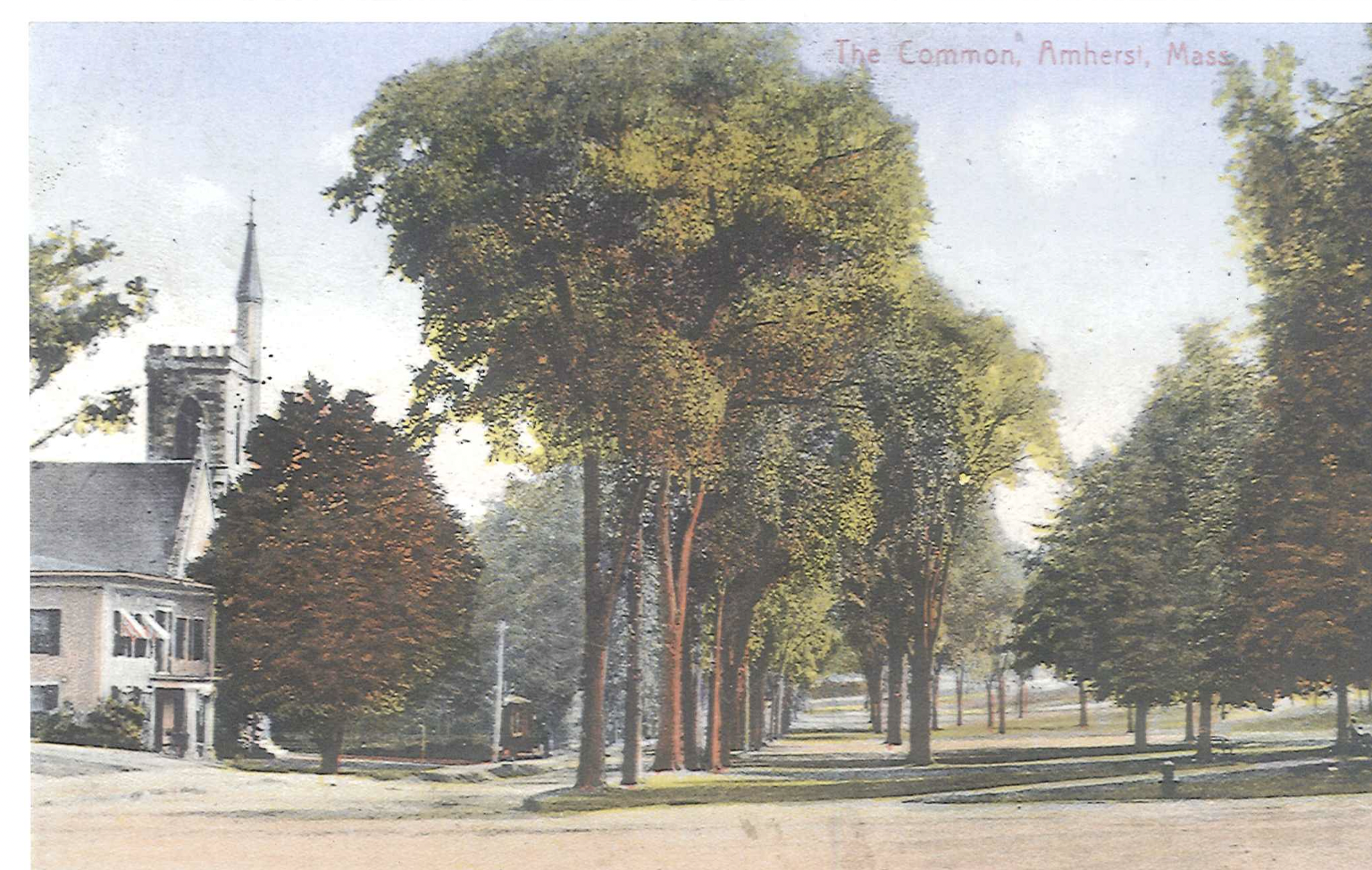
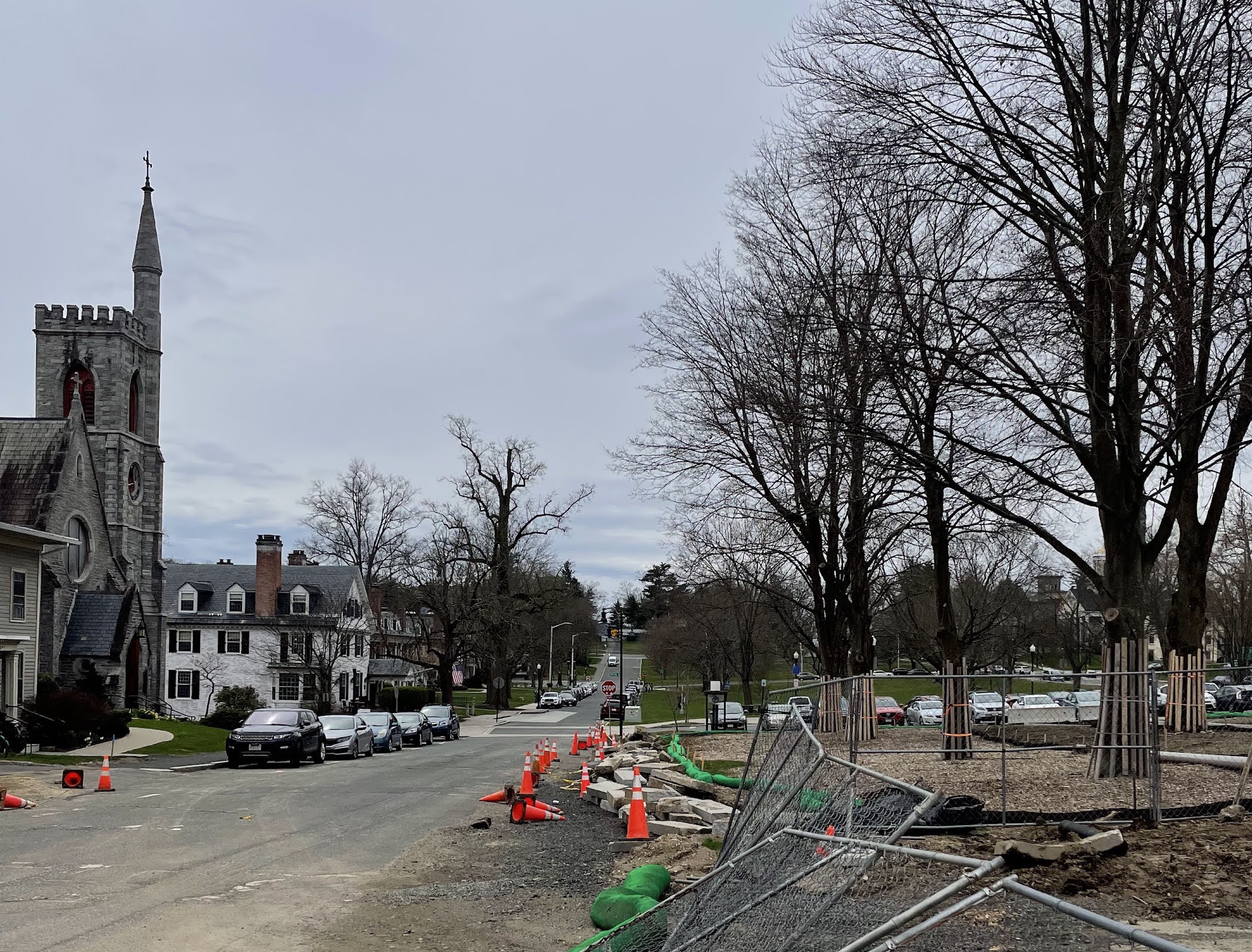
I was interested to learn that documents – and meetings – relating to this renovation project go back to 2013 and several documented landscape architectural drawings and/or proposals relating to the evolution of the project date back further to 1986.
I am curious about how it’s probably going to be a very different place. Firstly, the interior of the common will include new seating areas, pedestrianized, ADA-compliant walkways and the re-installation of an historic, Women’s Christian Temperance Union (WCTU) public fountain that was once a feature of the common from circa 1904 onwards.
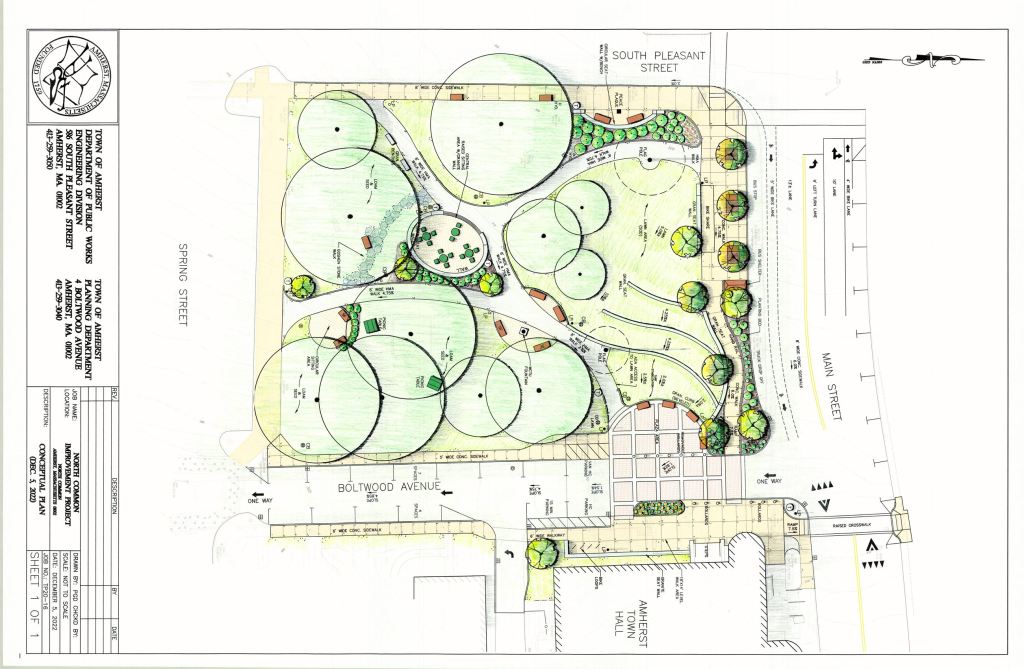
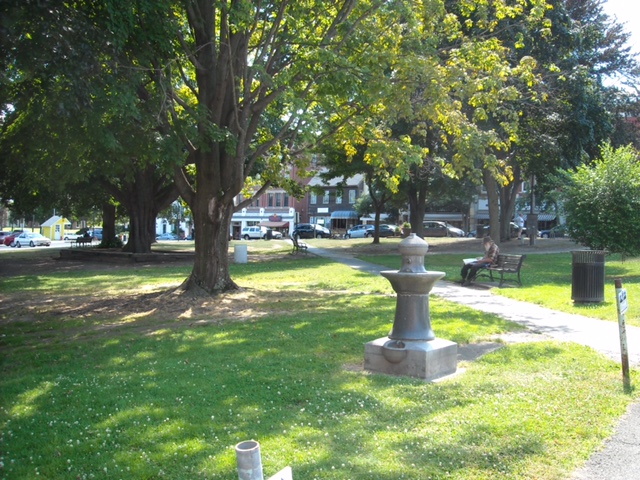
The WCTU has its own fascinating history (related to the history, for me, of modern feminism) and an early initiative for the organization was the financing and installation of public drinking fountains, often for animals as well as humans, all around New England, and elsewhere. The hope was that good citizens would abandon the ‘daemon’ drink for non-alcoholic beverages amongst other missions. I have written about this topic elsewhere, but suffice it to say there were other civic benefits to public fountains as well in an era before motorized transportation and tarmac-ed roads. The North Common was not the only area in town where there was a public fountain. Amherst’s East Village common also had a public fountain at one time, but today all that is still visible is the depression for its footprint/base in the grass there.

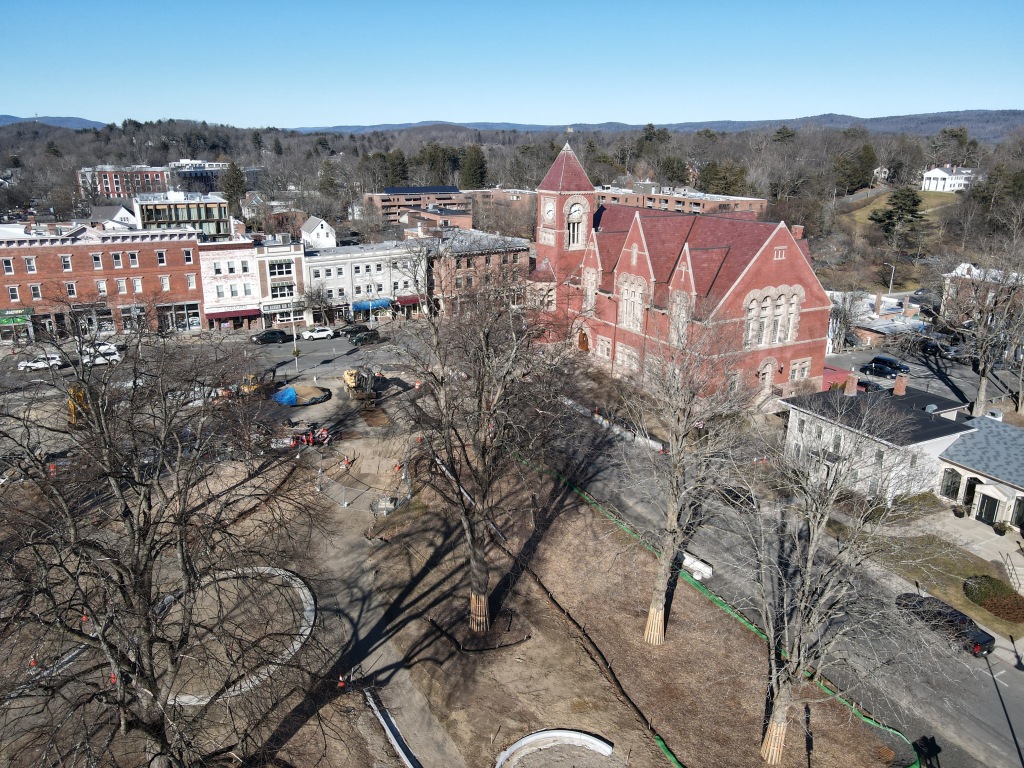
There will be two interpretive signs on the Common related to the removal of the parking lot and the WTCU fountain. Historically, this section of Amherst Center was further north of the main buildings of Amherst College, and in an 1876 historic photo, shows a relatively unadorned but defined greensward, with some of the College’s fraternity houses, the timber-framed Baptist Church, and Grace Church (on the far right in the background) with its distinctive flȇche, framing it. At one time, white picket fences were installed all around the common. At this time, Town Hall had not yet been constructed and motor cars were a twinkle in Henry Ford’s eye.
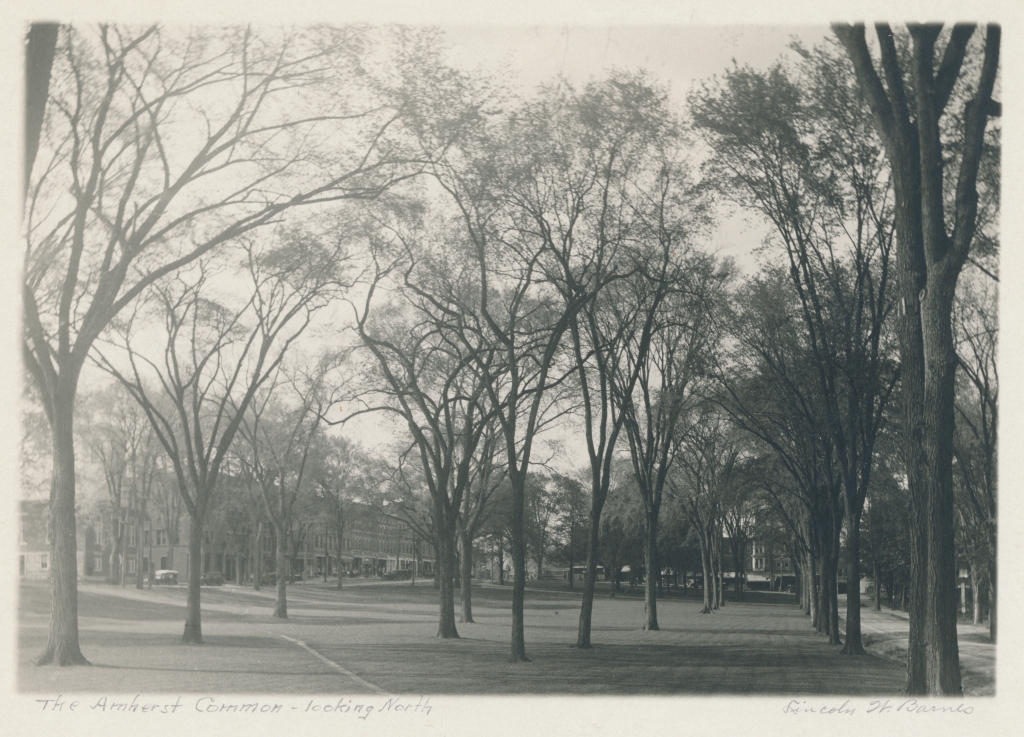
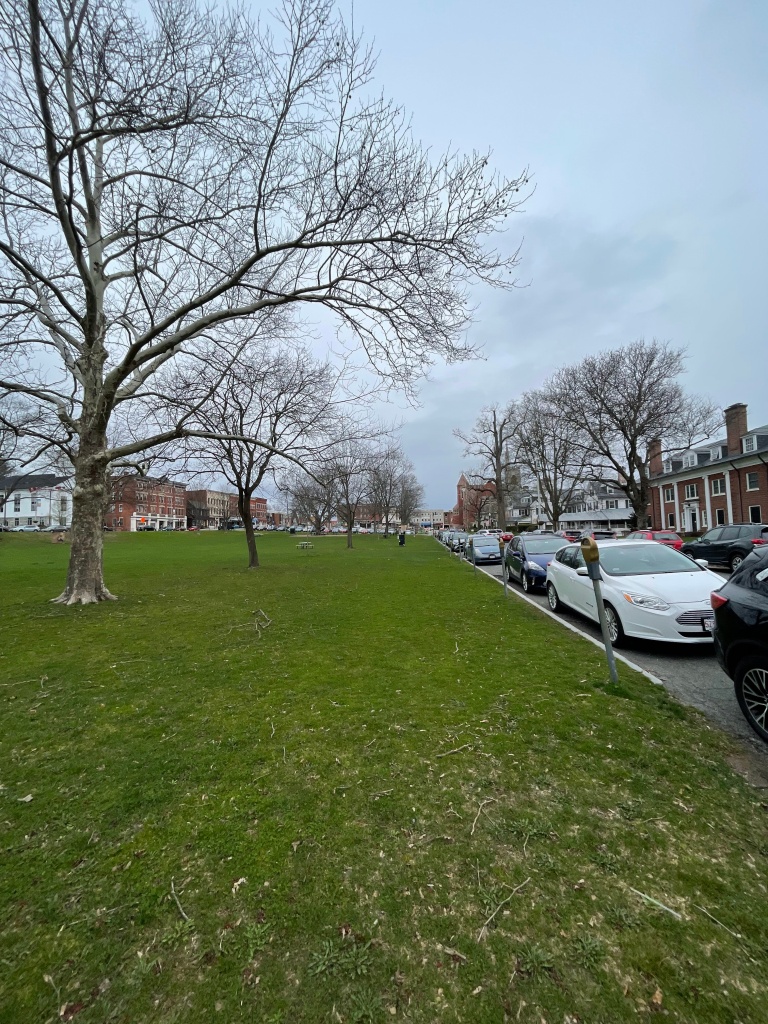
But today, there are many organizations who have been involved in the return of North Common from a parking lot for cars to a more desirable area that can be the kind of sought-after destination point that the old Merry Maple once was in this same location. It was this great old tree that first drew me to thinking that Amherst was a charming place to possibly live.
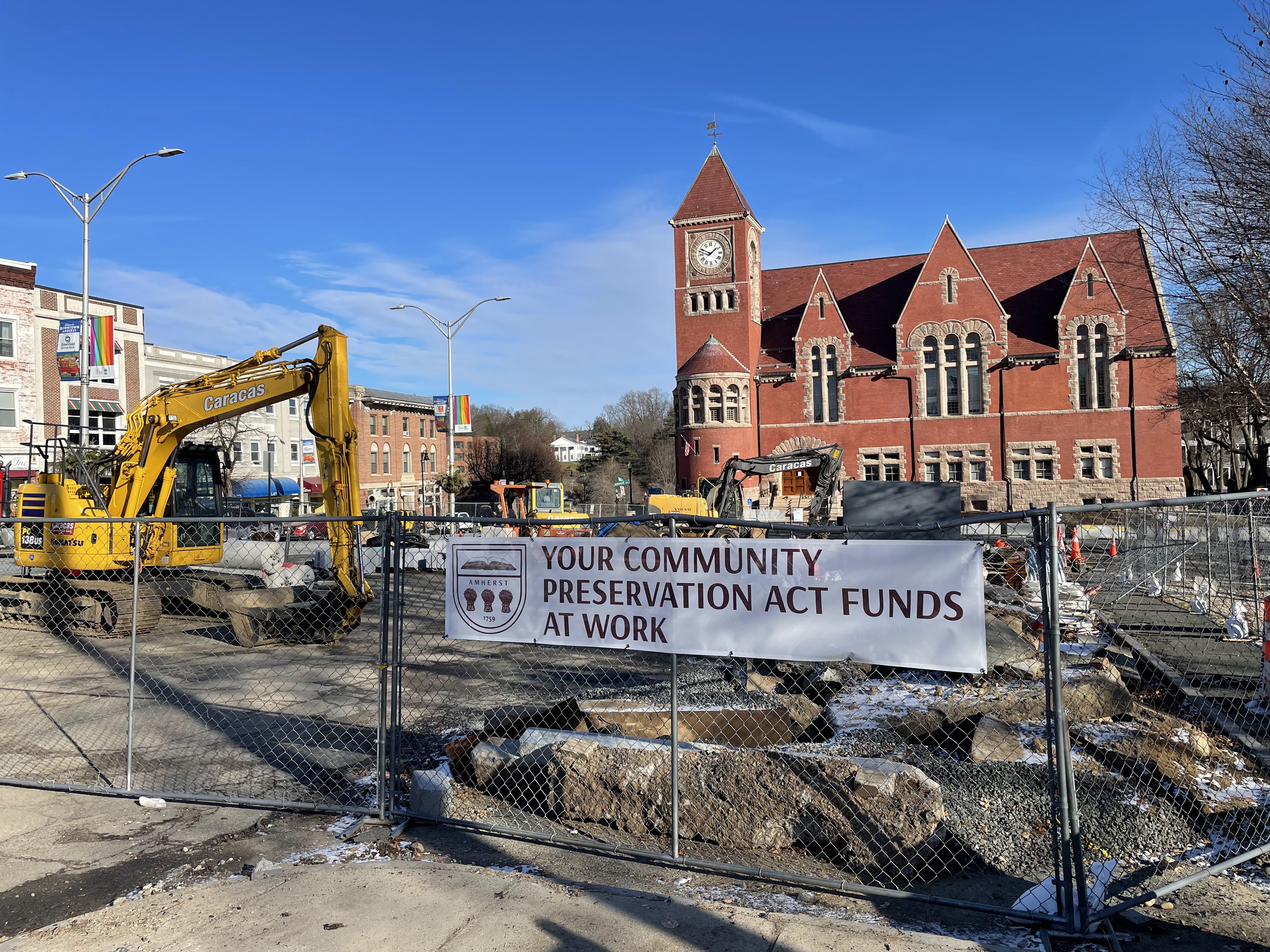
The groups or individuals involved in the North Common project have included: Town Council, the Department of Public Works (who have had a lot to consider from better drainage of the site to the specifics of plumbing lines for the reinstallation of the WCTU fountain), the Tree Warden, the Public Shade Tree Committee, the Planning Department, the Amherst Historical Commission, the Design Review Board, the Disability Access Advisory Committee, the Leisure Services & Supplemental Education Commission (now Recreation Commission), and the Business Improvement District.
Some of the newness will be noticeable in appropriate ‘dark sky’ compliant lighting, a bike share station and new plantings will also be added. It is significant that the Town is referring to the site as a park rather than a Common, and it appears that it will look less natural (yes, a loaded word) by ensuring universal access along with many newer and much anticipated functions.
If you are wondering about a bandstand like the one that Frederick Law Olmsted envisioned for it in the 1870s – that may come later, as has been imagined further south in the area on the Town Common closer to the Inn on Boltwood.
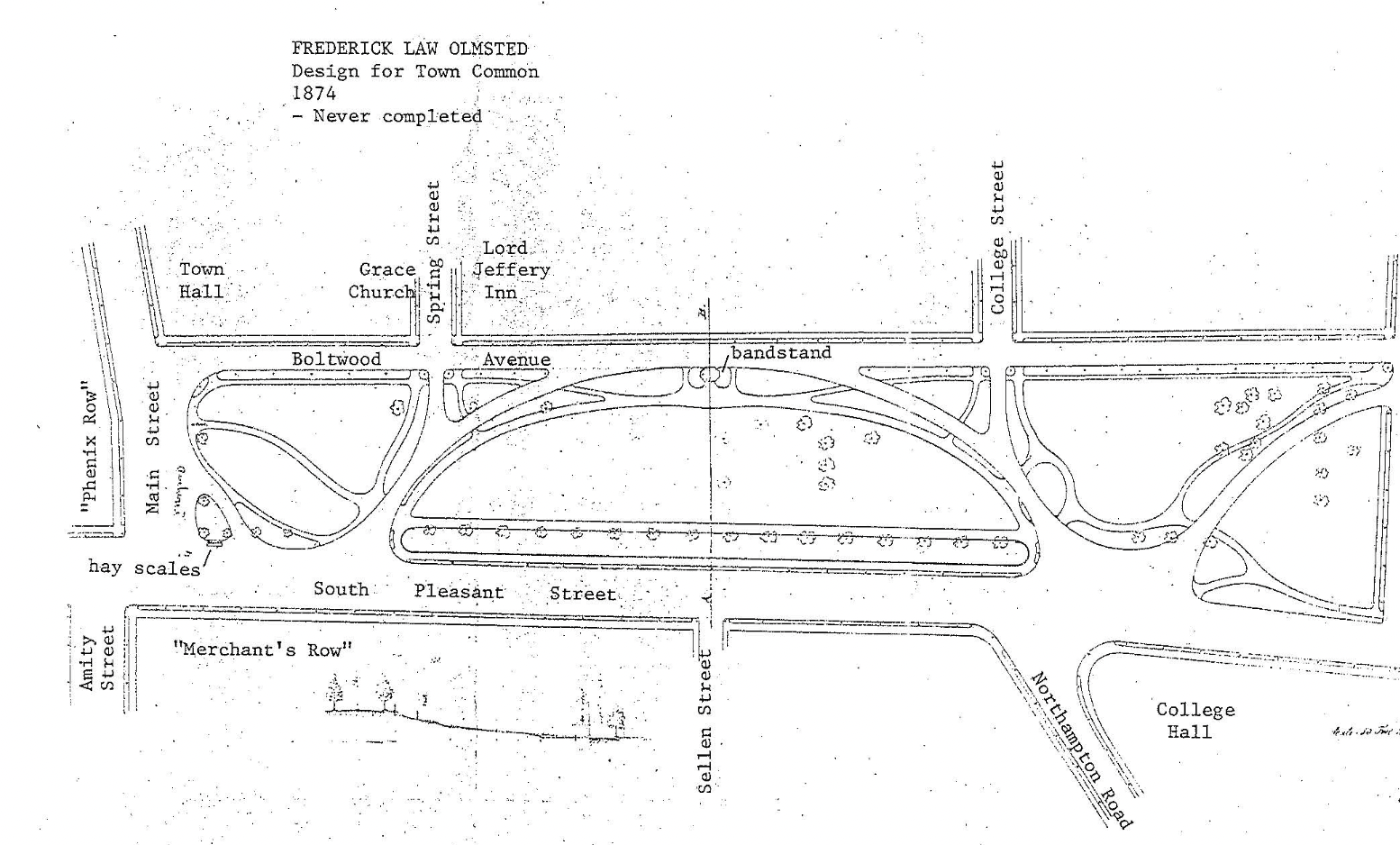
Public parks are a relatively recent phenomenon in our country and considered the invention of Frederick Law Olmsted (1822-1903), who designed Central Park in New York with Calvert Vaux in 1857-58. Although this famous park obliterated an historic Black settlement called Seneca Village (near the reservoir) the fame of Olmsted’s landscape design firm grew after the Civil War, and in 1874, Emily Dickinson’s brother Austin invited the firm to help the town of Amherst envision a new look for our town common.
The outcome this summer won’t include a bandstand, but will include a new bus stop and shelter and a raised public plaza in front of Town Hall, facing the common, for all sorts of gatherings that can be accessible to cars but also temporarily closed to all but foot traffic. This is one of the most eagerly anticipated areas of the project.
Note: this post was edited to add the Leisure Services and Supplemental Education (LSSE) Commission to the list of committees and organizations that played a role in the current project.
Hetty Startup lives in Amherst where she serves on the Historical Commission and works with college students. She grew up in London, England and moved to the United States in the late 1980s to raise a family and continue working as an architectural historian. She serves as a trustee of the First Congregational Church, in Ashfield.

Please note that the Amherst Recreation Commission (LSSE Commission at the time) was also a major part of this project. We were part of the community meetings and design process.
LikeLike
This is all great. Unfortunately, however, the town did not seem to develop a parallel plan to address the loss of downtown parking spaces. This, plus the addition of a large apartment building on Spring Street that was not required to include parking, is putting a lot of pressure on property owners in town center who have limited parking for their own needs. I wish someone would address that.
Vicki Kemper
LikeLike